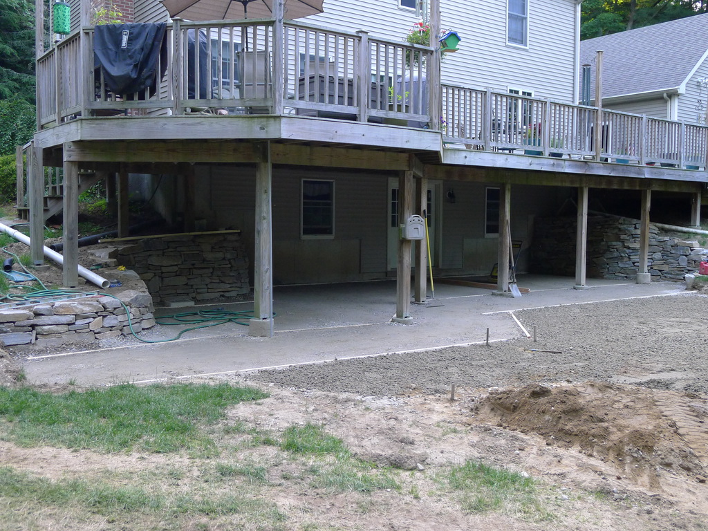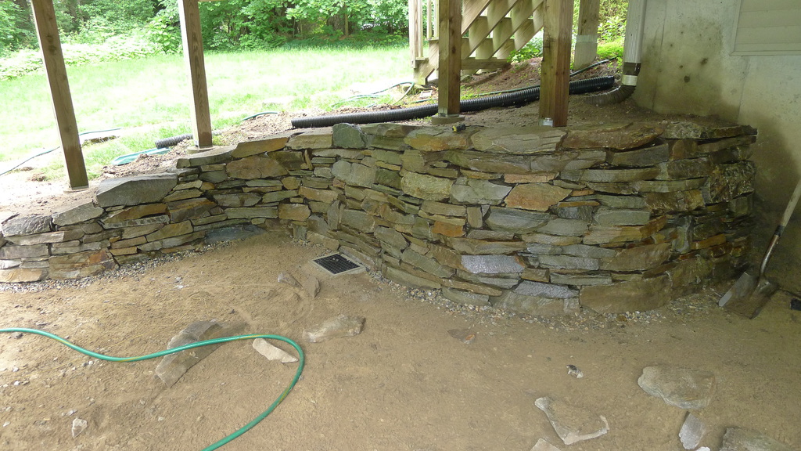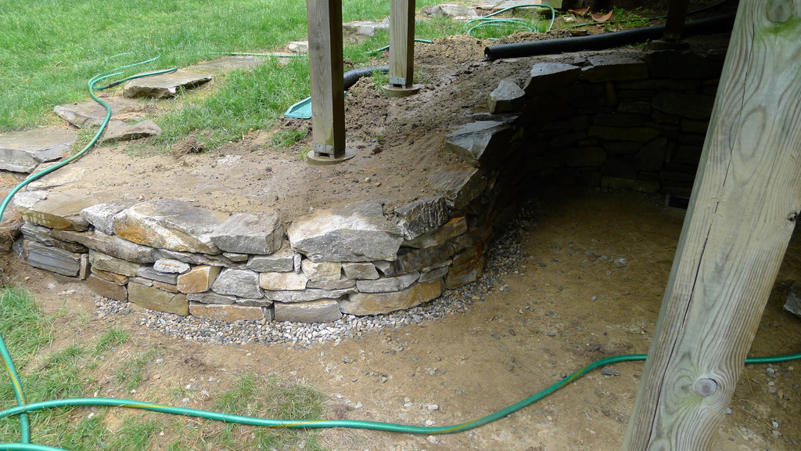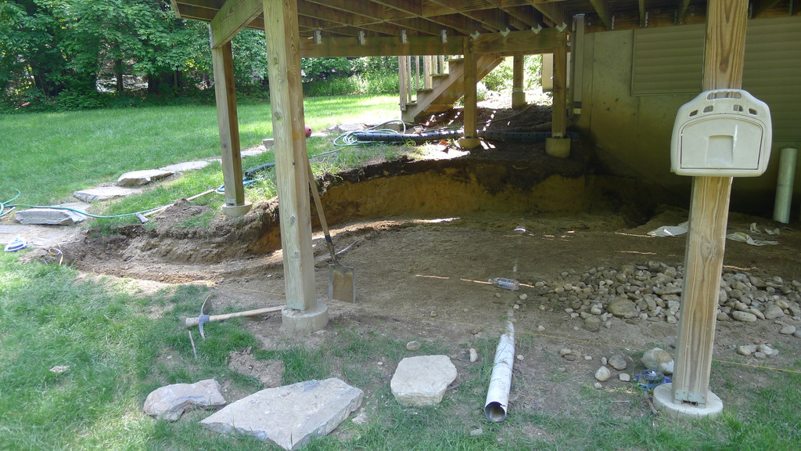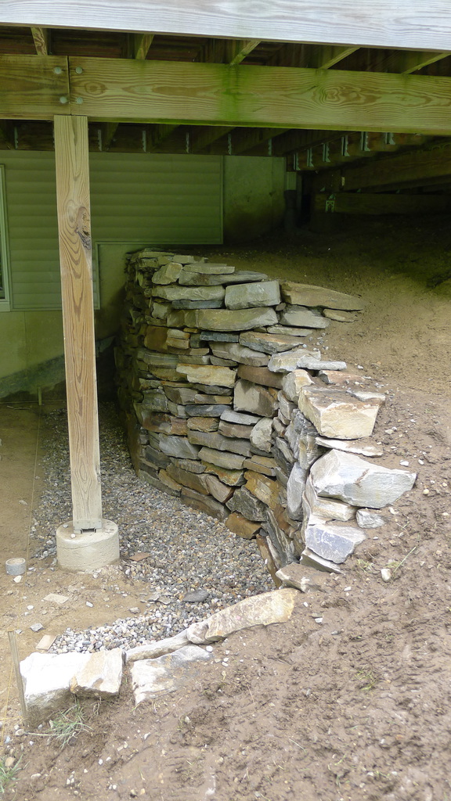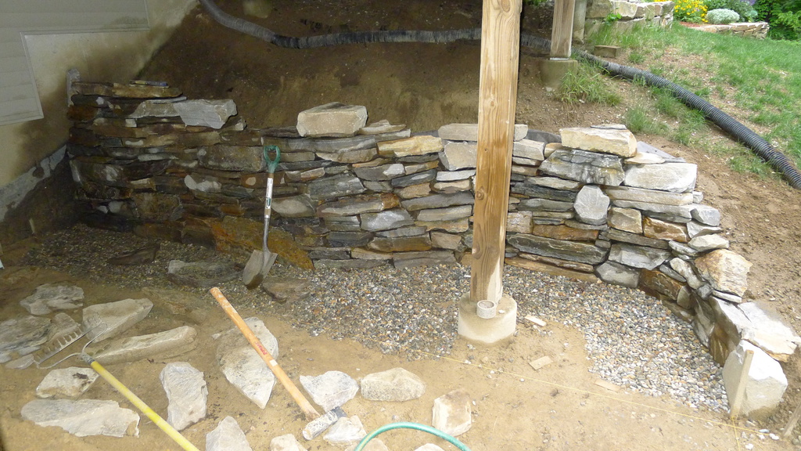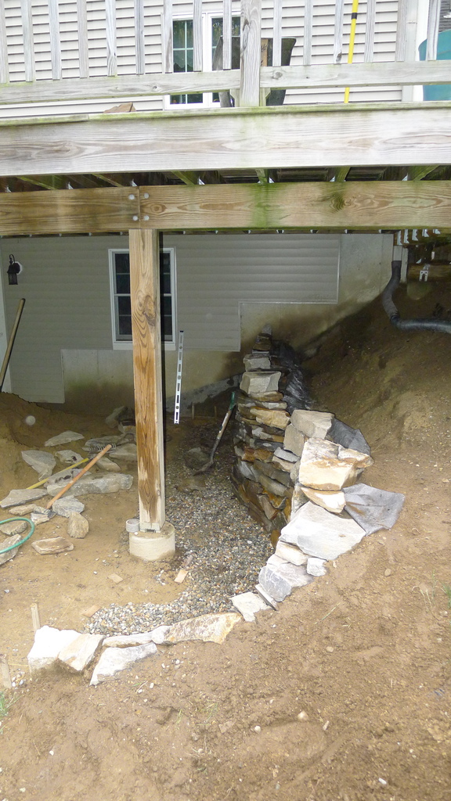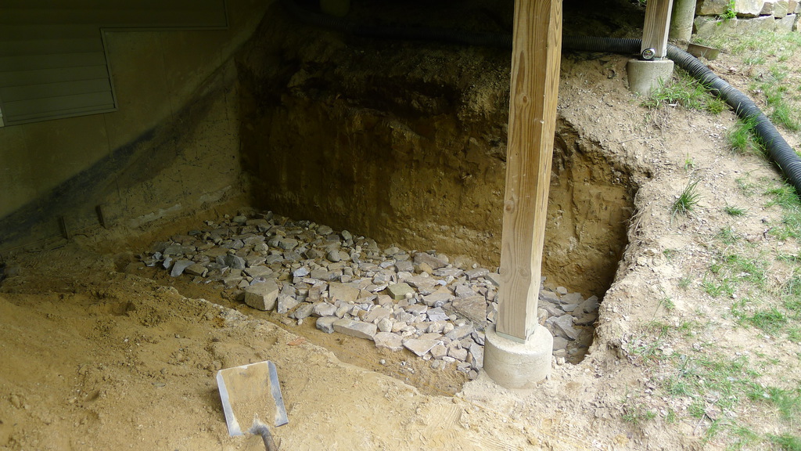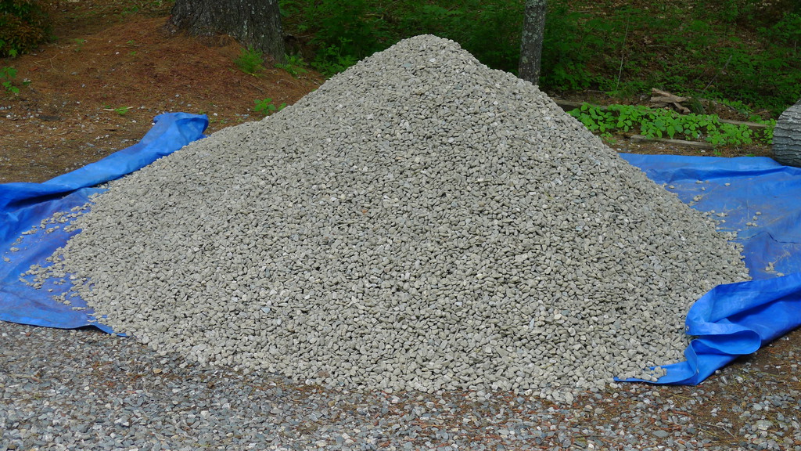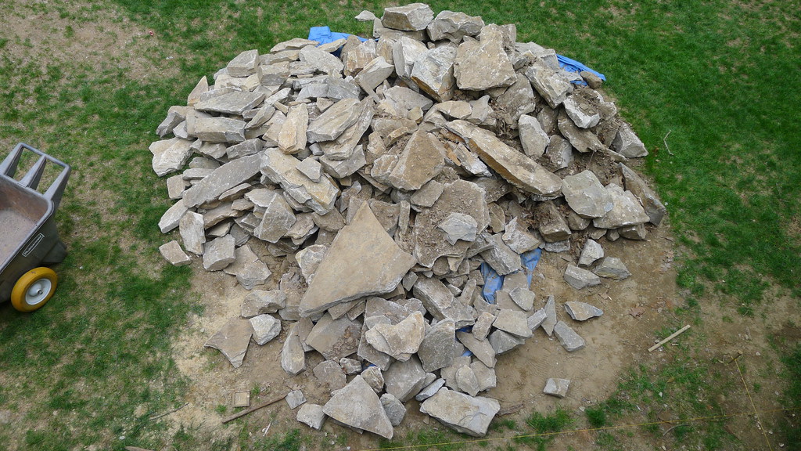
All of the field pieces are laid and now I only have cuts around the post piers. The field had been completed several days ago, but I only finished all the cut-in work around the stone walls today. Here’s a flavor of what I was dealing with:
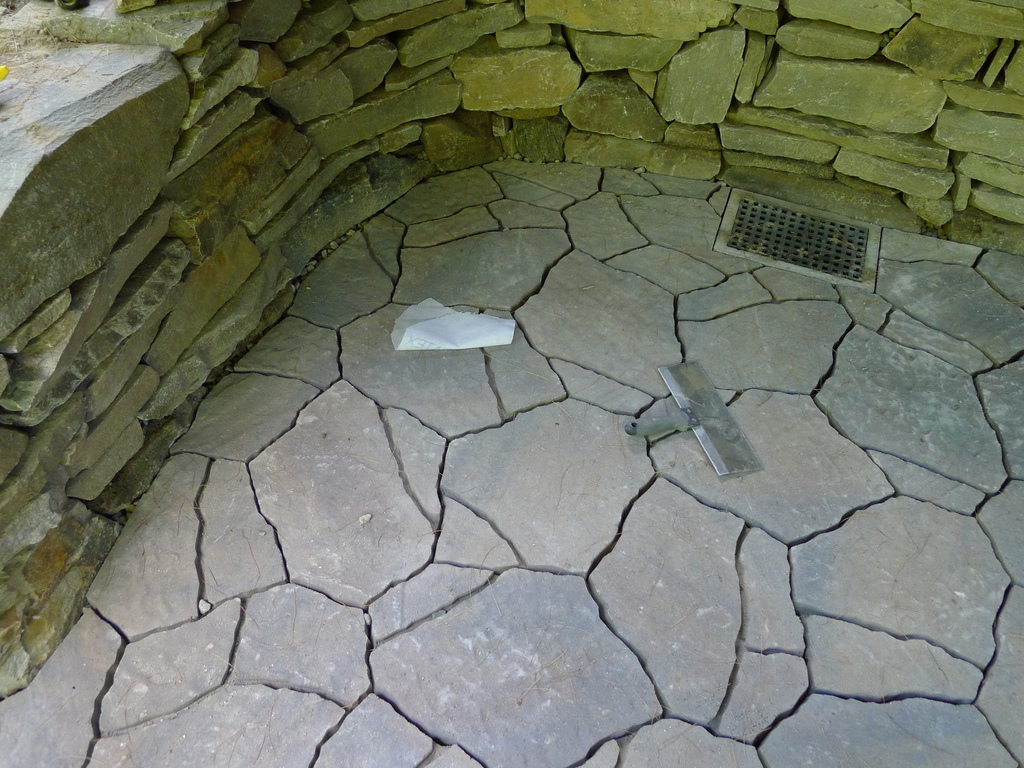
Just follow along the line of the wall and around the drain to get an idea. Some of those took a lot of work to get right. When the cuts weren’t difficult, getting the piece in was because of the combination of sand and stone next to the wall that I couldn’t skreet. I had to do that part by hand, which was tedious.
I would have completed the cuts around one of the piers today, but I was going to make the final adjustments to the piece and when I set it down, the piece cracked into two pieces. I was so disgusted I decided I was done. Not the best note to end on, but I wasn’t going to spend another 30 minutes cutting the arc again.
Cutting pavers is a miserable job, especially in this kind of heat. By the end of the day, I was caked in a layer of paver dust from head to toe. Thankfully, my Dad had me a breathing mask for just this kind of work. I was also outfitted with eye guards and ear plugs, making it a thoroughly unpleasant way to spend a day.
Be that as it may, a lot of work is done and the end is in sight.
