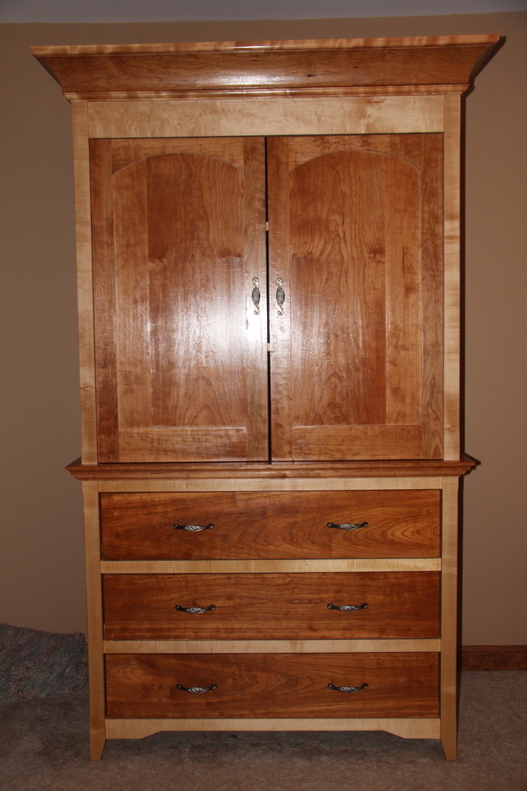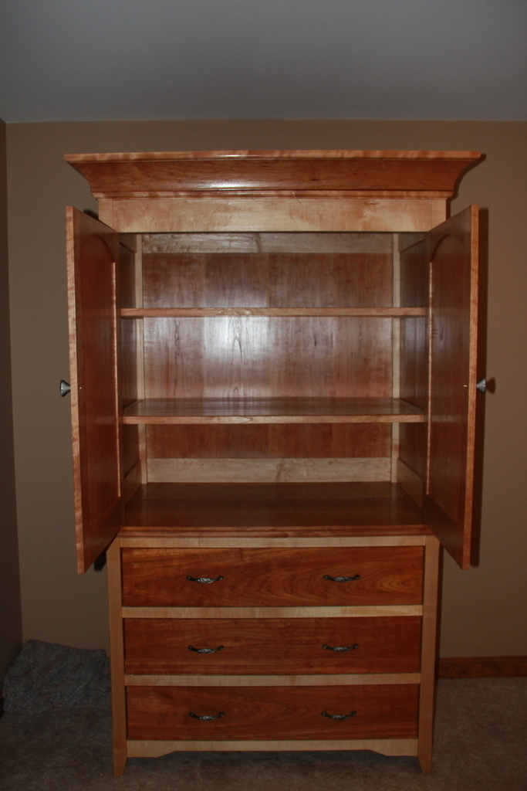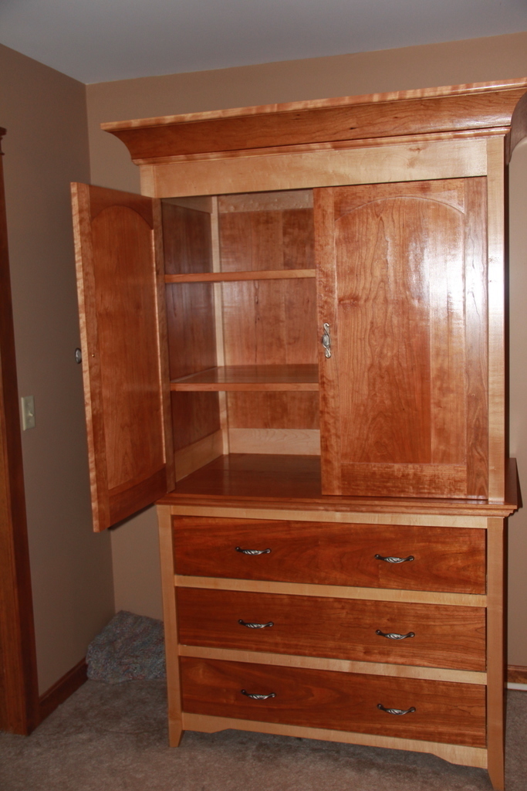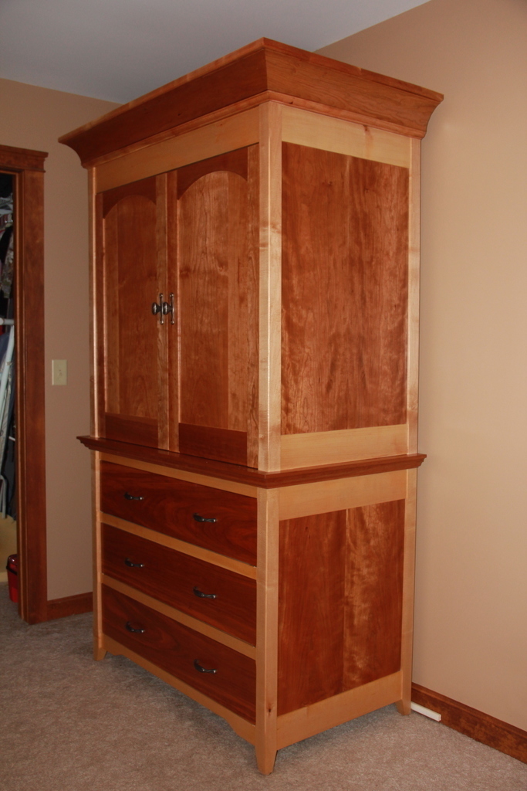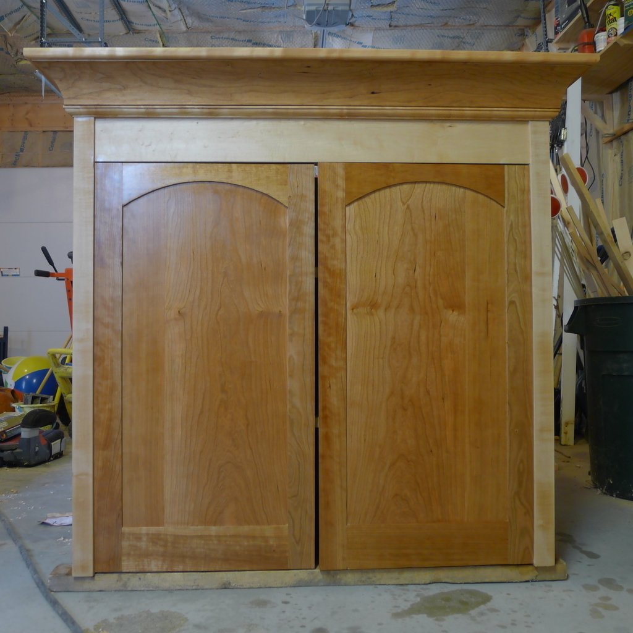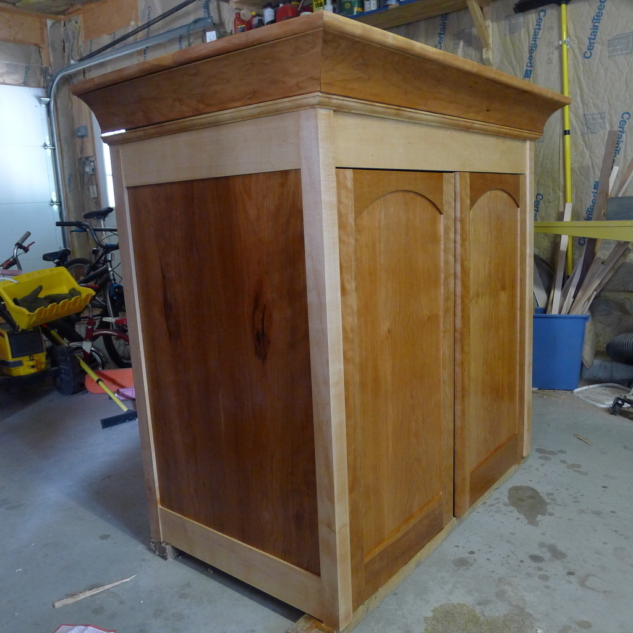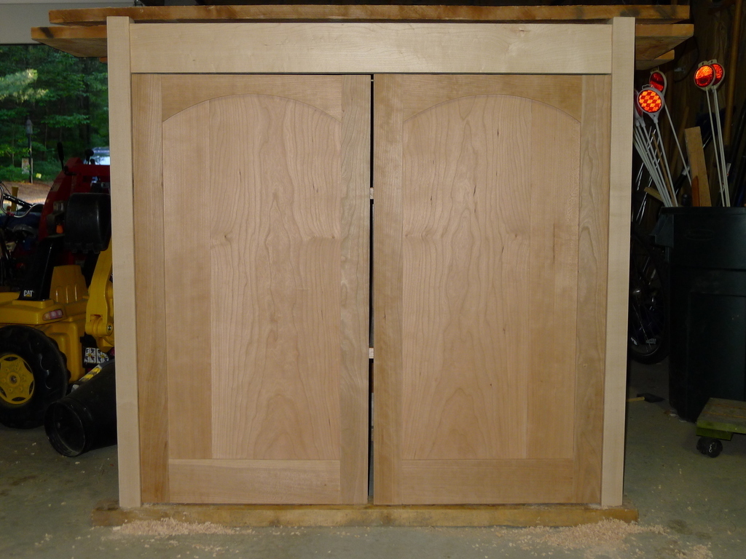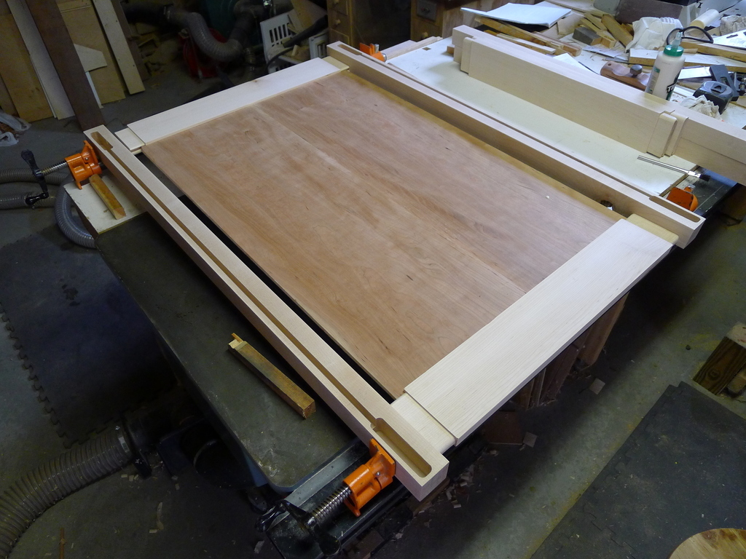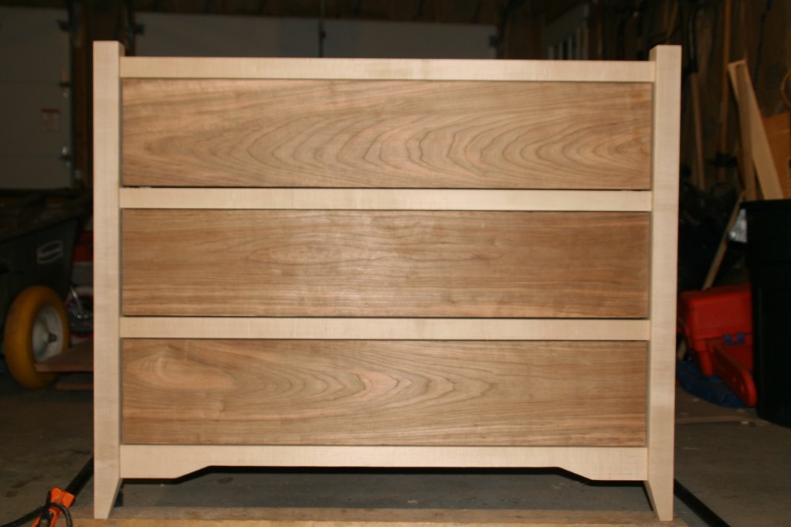Here’s my first, ever, entry on the armoire, appropriately titled to boot. The most interesting thing is the date: September 27th, 2009. That means it took me 3 year to finish this project.
On the one hand, I’m glad because where projects are concerned, a former colleague of mine had a simple theory: The longer a project takes to complete, the more unlikely it is to be completed. He may have been speaking about engineering projects at a company, but I think he also meant it in a general sense. I’m glad this ended up being an exception.
So why did it take so long?
Looking back, I seem to have finished the dresser portion of the project by April 2010, including finish and hardware. So, roughly, 7 months of on and off work which entailed the carcass complete with mortise and tenon joinery and floating panel construction, 3 large dovetail drawers and the top with trim.
The next post is in June of 2011! Then, not again until August of 2011. That was just prior to my elbow injury and I then have a post for March of this year when I finally got back to it. (Amusingly, I see I was thinking of my colleague’s theory even then!) From there, I worked slowly and steadily until yesterday.
Leaving out the 6 months lost due to my injury and recovery, the biggest mistake was in underestimating what it would take to complete construction of the cabinet. I remember thinking it was simply a matter of building up the sides and doors, with a couple of shelves thrown in and some kind of molding to trim out the top. There were, in fact, a lot of details that I completely glossed over. My miscalculation was apparent in my own plans as well. I’d drawn up plans for the dresser portion in great detail, thinking out all of the little gotcha’s and pitfalls. For the cabinet, I barely drew up any plans at all.
So therein, I’d say, lies learning point 1 for a project- design the whole thing, even if it can be neatly divided into 2 separate stages. Also, I think it was a mistake to divide it into 2 stages. Had I possessed a completed design, I could have been finishing 8 legs, and 4 sides at one time and avoided unnecessary retooling for the same basic mortise and tenon construction and floating panel construction. Of course, room would have become an issue in the garage, but my time management would have been more efficient. But all that hinges on my having a completed design from which to work.
Another mistake, which ties into the previous one, is to not underestimate the scope of the project. I had a good idea with the dresser portion, reflected in my detailed planning and steady progress. But thinking of the cabinet as “just a box” put me in the mindset that it would be trivial to whip up, and as I realized such was not the case, I became discouraged and kept putting off design decisions.
A few other things I liked, and didn’t, about the finished result:
-
The finish is Waterlox which I rubbed, rather than brushed on. I thought it came out just shy of spectacular. In between coats, I took the time to sand (600 grit wet/dry) and wipe down everything. It made a huge difference in the finished product. I also took the time to make sure all surfaces were properly prepped prior to finishing, because the finish stage is just that, a finish. It’s not a chance to hide mistakes or blemishes.
-
In general, I was happy with the joinery results. The dovetailing I already documented thoroughly, but the mortise and tenon joinery was everywhere: the doors, the cabinets- sides (4) and back (2). That joinery is key to the whole thing because if it isn’t executed well, then the whole thing starts to fall apart. I can say that after nearly 3 years, the dresser is still solid as ever and when I placed the cabinet on top, there were no problems with rocking or wobbliness. Also, I was alway checking for square by measuring diagonals; my biggest out of square measurement was by 1/8″ over a 4 foot span.
-
The eyebrow on the doors was a nice touch, so too the large cove molding. The design is almost all straight lines. The couple of curves gave it just enough variation to make it visually interesting.
-
I though the use of the cherry was well executed. In general, I used lots of cathedral grain for all the panels. The only one I strayed from that was the rear panel on the cabinet- which won’t be seen much anyway. For the doors, the rails and stiles are straight grained pieces, suited to there construction needs. Along these lines, the quiet maple serves nobly as the weight-bearing wood, nicely contrasted with the flamboyant cherry.
-
I don’t like how the top of the cabinet came out, entirely. Mostly, this is due to construction decisions that made it difficult to figure out how to mount the top. Also, the cove molding could have been made a little different to make it easier to mount up there. This one goes back to the “design the whole thing” mistake.
-
The Blum drawer slides and the SOSS hidden hinges were kludges to make up for the fact that I hadn’t properly accounted for all my design decisions. I’ve talked about the Blum slides (bottom line: if using Blum slides, design with the selected slides from the start and follow their guidelines) in previous posts, but the hinges were a problem because the doors are inset and recessed. Having the recessed doors and using those hinges also means the door don’t swing 180 degrees, only the 90 or so from the close position.
-
Going back to the cabinet top, I ended up using screws to anchor it into place. I don’t like that one bit, but it was a necessity at that point.
And with that, so ends the armoire project.
